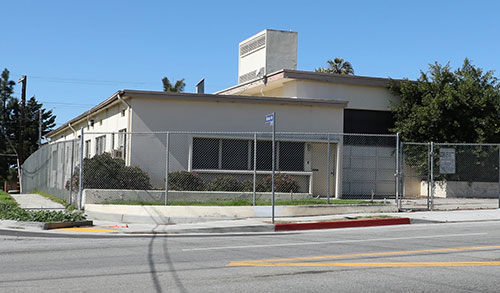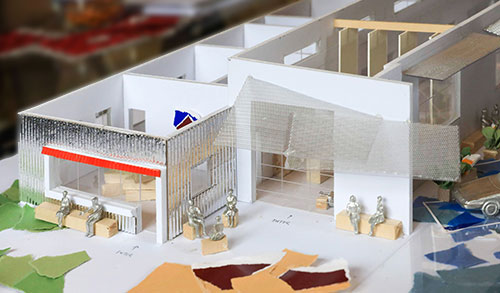The Mar Vista Community Center Project
Transforming Historic Fire Station 62 into a multipurpose community center for all of Mar Vista and the surrounding community
The Mar Vista Community Center
Friends of Historic Fire Station 62 is dedicated to the transformation of Historic Fire Station 62 into a multipurpose community center for all of Mar Vista and the surrounding community.
This will be a place where the young, the old, and those in between can come for enrichment, assistance, interaction, education, and recreation.
There will be after-school classes and tutoring alongside senior citizens activities; weekend and evening programming for the community; and a place for teens, young adults, and groups like Boy Scouts and Girl Scouts to meet and interact. It will have a kitchen that creates opportunities for everything from cooking classes to lunch programs for homebound elderly community members; and space for exercise and recreational activities, art exhibitions, theatre and music programs, and a place to document the history of Mar Vista.
Our vision also includes CERT training, learning about green technologies and sustainability, and creating a place where grassroots democracy can flourish by providing space for our local governance such as the Mar Vista Community Council, and other community organizations.
The Community Center will maintain the spirit and structure of the original Fire Station 62. The renovation will maintain its historical character while preparing it for use by our entire community.


The Plan
The Community Center will maintain the spirit and structure of the original Fire Station 62. The renovation will maintain its historical character while preparing it for use by our entire community.
While the plan is currently in development by designer Jack Bian, the basic parameters will include the following:
- Removal of all hazardous materials and repair and rehabilitation of outer shell and structure, including roofing.
- Upgrading interior rooms and design to conform to all current L.A. City codes for public use building.
- This will include creating new bathroom facilities, installing new plumbing system, new electrical system, and new HVAC system.
- Additionally all existing windows will be replaced with new windows that comply with current building codes. And all entrance and egress pathways will be upgraded for existing code requirements and optimal community center usage.
- Modify some parts of the interior room structure to create a more usable environment for a working community center.
- Maintain, where possible, elements of the current structure that can serve to maintain the historical character of the fire station.
- Rehabilitate the kitchen to function as an important element in the Community Center.
- Redesign the parking lot, including new driveway for entrance and exit, to conform to current building codes, and to create a usable outside space for various community activities.
- Create a design for the large Apparatus Room that can function as a meeting space for public activities, and make use of a divider to turn the Apparatus Room into temporary smaller spaces, when needed.
- Maintain the tall Hose Tower as a landmark of the Center, and design creative ways to make use that part of the space.
- Reuse existing materials for furnishings, etc., and possibly expose structures such as concrete, open ceiling, etc., as part of the design features of the Center. And making use of natural light through the window design to facilitate reduced electrical costs, while creating aesthetic appeal.





We need your help to make this vision a reality.
The bottom line is:
this can only work with help from YOU.
This large project and important undertaking requires direct support from our community: our neighbors, businesses, realtors, and community allies. The two most effective ways to help are to donate and to spread the word about the project.
